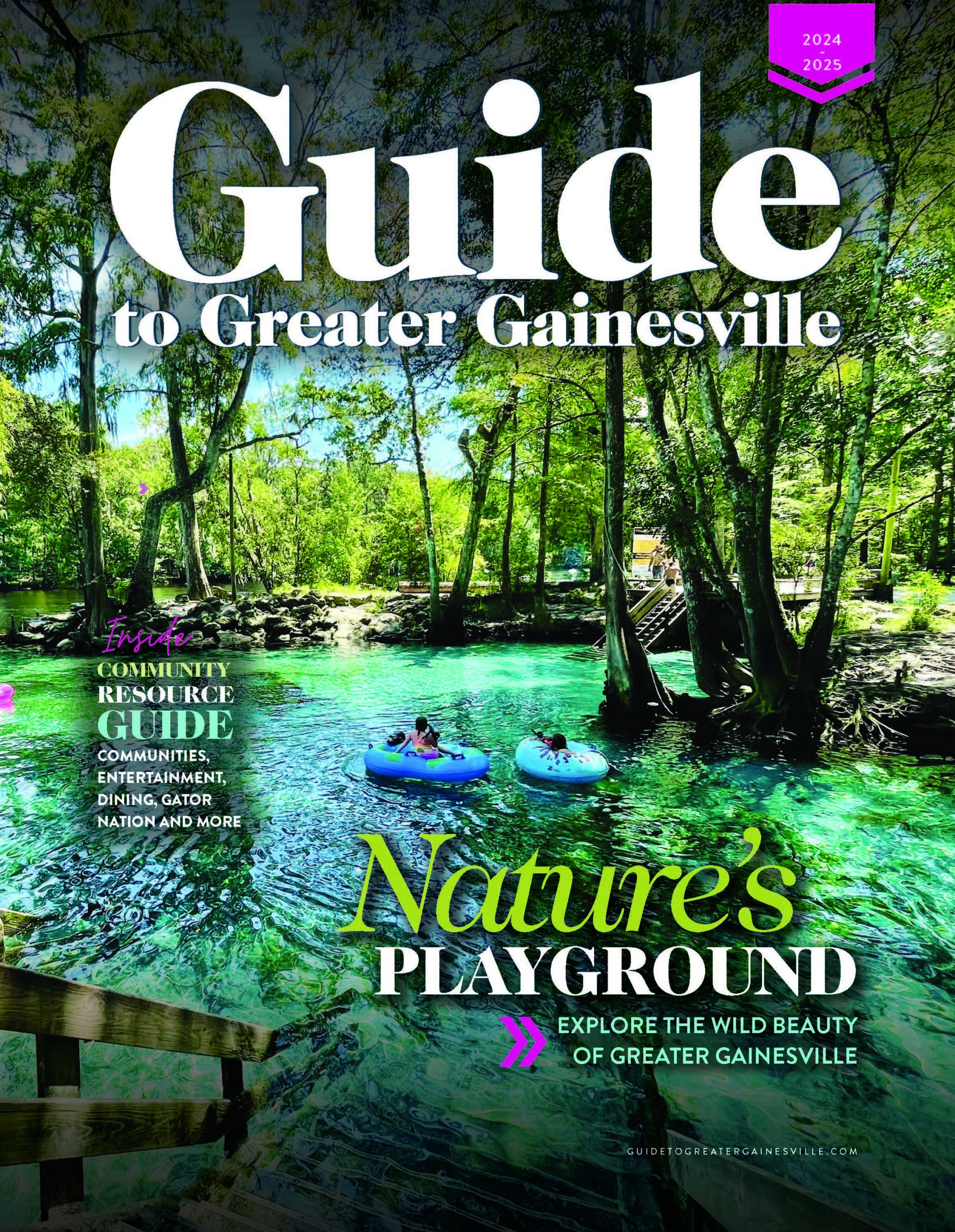Park Avenue at Santa Fe is well under development on the southeast corner of Northwest 39th Avenue and Northwest 83rd Street. It’s a 30-plus acre site that will be the first Traditional Neighborhood Design (TND) to be completed under Alachua County’s current land development code that went into effect a few years ago.
The TND concept brings together a mix of uses like residential, office, retail, and restaurant into a single project to help create higher-density development that minimizes sprawl and unneeded traffic trips. Several other projects in the county are approved and expected to break ground soon. The developers of Celebration Pointe, a large-scale Transit Oriented Design (TOD) project, are planning a TND project as well on Northwest 98th Street and Northwest 23rd Avenue near Fort Clarke Middle School.
Park Avenue at Santa Fe will include approximately 300 luxury multifamily units, an amenity center, and public spaces as well as up to 30,000 square feet of retail and office space. The project comes to an area that has been underserved from a retail and restaurant standpoint given the growth of Santa Fe College, UF Health Shands, Santa Fe HealthCare (AvMed and Haven Hospice) and others in the area. The restaurants and commercial space should also benefit from the proximity to Interstate 75.
Most of the commercial leasing interest so far has been related to food uses, and several deals are being negotiated with specific announcements coming soon according to developer Jason Robertson. According to Robertson, “We’re excited to see all the interest we’ve received now that we’re under construction. This trade area was lacking many restaurant and service uses, so there was certainly some pent-up demand.”
Besides the mixed-use nature of TND projects, there are some other design elements that make these projects unique.
- Block pattern: The development criteria require that the developments be arranged into blocks with maximum perimeters. Most of the perimeter must be shielded by buildings or other features to shield the visibility of the parking areas.
- Parking: The amount of parking allowed by code within TND developments is limited. To offset these limitations and provide a market level of parking, developers sometimes widen the streets interior to the project to provide on-street parking (which does not count toward the maximum parking ratios).
- Drive Through: The TND regulations allow drive-through uses, but there are limitations to meet the design criteria. A drive-through must be part of a multi-tenant building and the drive-through lanes cannot be visible from outside the project. This hinders some uses like quick-serve restaurants and bank branches, which typically want their own freestanding facilities.


